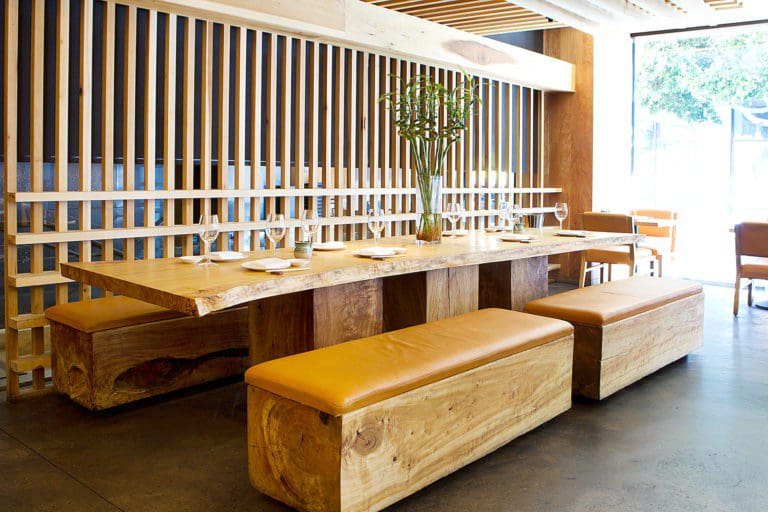
March 20, 2012
Roka Akor Interior Design
Inspired by flavors, textures and fresh ingredients from our menu, DMAC Architecture designed Roka’s Zen-chic space with natural and reclaimed materials and an emphasis on craft and creativity. The Chicago-based firm transformed the River North space into a warm and highly evocative environment that pushes the limits of restaurant design, taking Roka guests on a journey that begins the moment they step through our door.
The immense restaurant is split into unique areas that are unified by natural materials including wood, rocks and old nails. Through the pavilion of teak slats, diners get both a preview of the bustling main dining room and a peek into a side small-group dining space.
The main dining room includes a sculpture composed of repurposed nails that DMAC commissioned as a large-scale pavilion over the open robata grill. Discovered in old barrels, the hand-cut nails were originally part of a century-old water tower in Iowa and illuminate the room with warm colors. The bathrooms were conceptualized as walking into an idealized forest where mesquite wood poles make the rectangular-shaped space.
The bar, a centerpiece of the restaurant, features rounded chocolate leather and wood bar stools and includes a live-edge walnut top over a black slate base. The back bar wall is made of white limestone and flanked by horizontal bands of rustic raked poplar. Two tiger marble communal tables stand next to the bar and provide a natural break between the bar and lounge areas.
To make a reservation and enjoy the lush space we have created just for you, click here.


